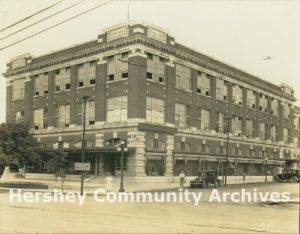Hershey Department Store

Building designed by C. Emlen Urban, noted Lancaster architect, responsible for designing many of Hershey’s major structures, including the original factory and offices, Cocoa House, Hershey Trust Company building, the Convention Hall, High Point and the Community Building.
Construction of the Press Building was described in the 11/4/1915 issue of the Hershey Press. It was one of the principal projects of the Improvement Company for 1915. The article described the project as such:
A large re-enforced concrete building on the corner of Chocolate Avenue and Park Road (Avenue) which is known as the Printery building. The building when finished will have an area of between 80.000 and 90.000 square feet of floor space. The first floor is constructed to carry a load of 500 pounds per square foot and the balance of the building 250 pounds per square foot. The outside walls will be ornamental terra cotta and hy-tex brick, the brick to be laid in one of the latest styles of brick laying, namely, raked out joints.
This building has been planned by Mr. M.S. Hershey as a combination business building which will include a large and up-to-date printery, also a modern laundry with all new and up-to-date machinery and also a number of smaller propositions, the ideas of which are not fully developed at this time, but which will be for the benefit of the community at large.
Milton Hershey’s plans for an independent printing and publishing business did not materialize. By 1918 the printing presses had been moved to the factory to better serve the printing needs of factory.
In 1920 the Hershey Press building was chosen as the new location for the Hershey Department Store. The building was renovated to accommodate the new function. Exterior changes included a concrete promenade reaching across the front of the building and continuing down Park Avenue. Large lights were put up along the outer edge of the building and along the promenade. Show windows covering 292 linear feet of space were installed along the front and side of the building. The grounds were landscaped and there was parking for 500 vehicles. Interior changes included the installation of mahogany finish display cases, innovative cash registers, and a mezzanine balcony to provide the customers with a “quiet atmosphere” to relax while shopping. Chairs and sofas were provided.
The first floor provided men’s furnishings, ladies lingerie, accessories, notions, shoes, jewelry, clocks and watchwear, and a small selection of hardware, groceries, fruits, and vegetables. The second floor provided ready-to-wear for the entire family, house furnishings, stationery, toys, china and furniture. The front half of the third floor was occupied by the Hershey Laundry and the rear half was used for storage and the display department. After the Laundry moved to its new facility in August 1935, the furniture and house furnishings were moved up to the third floor.
Prior to the completion of the renovations, the Hershey Bakery began operating in the Press Building in January 1920. The new Hershey Department Store opened for business on December 2, 1920.
The store also offered a grocery, meat department and sidewalk green grocery until May of 1953. In 1953 these departments were phased out and the store was remodeled for an Acme Supermarket that operated 1953-1967.
In 1969, the store underwent a complete renovation of the interior and exterior features. The exterior was clad in gold aluminum anodized shadow panels, which extended around from the front of the building above the show windows. Gran-O-Set treatment a mixture of pebbles, stones and cement, was applied to the west portion of the building.
Included in the interior renovations was a completely new air-conditioning system and additional incandescent lighting throughout. The interior was rearranged to allow for added customer service with a number of new departments added, including a first floor Mini-Market offering convenience foods and snack items. All departments were enlarged with a major change in furniture appliances and floor coverings attractively displayed on the third floor. Another added feature was the Beauty Cottage ladies salon on the second floor. Parking was enlarged on the west entrance and a computer card system for the cash registers was installed.
On September 1, 1973, Hershey Estates announced that the Hershey Department Store was closing. The ever-increasing cost of doing business as well as the addition of more than 600,000 square feet of new retail outlet space within 15 minutes of Hershey in 1972 (Harrisburg East Mall) were cited as the main reason for the announcement. The closing of the Department Store affected less than 40 employees, many of whom were offered jobs in other areas of Hershey Estates. An inventory liquidation sale was held until everything was cleared out.
Initially, the facility was rented to Brenner Furniture Company. In 1977 the building was leased to Bowman’s Department Store, a Harrisburg retailer. In 1981, an agreement with Poser’s of Pennsylvania Inc., a women’s fashion retailer, was established. Other individually owned departments were also part of the Poser’s complex, including Bill Maloney’s Men’s Shop, Nancy Hildebrand’s Children’s World, Emil and Tony Drobock’s Candy Chalet, Kerry Potteiger’s Park Avenue Hair Salon, and Park Avenue Shoes. Poser’s remained a part of the complex until the announcement of its closure on December 29, 1994. The remaining smaller, individually owned departments closed down their operations as well.
From 1994 to 2003, the building sat mostly vacant. For short periods, various Hershey Company departments were housed in make-shift offices. At other times, the building provided storage space to the Hershey entities.
In 2003, Hershey Entertainment and Resorts Company announced plans to restore the building to its 1920 appearance. Completed in 2005, the building’s second and third floors serve as the company’s corporate headquarters while the first floor provides public retail space. Today the first floor houses two restaurants: Houlihans and Devon Seafood, and 1st floor office space is leased to Jack Gaughan Realtors.